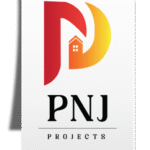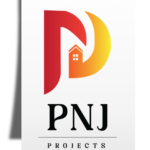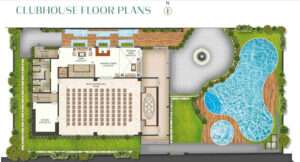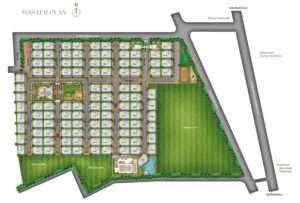
Project Overview
Bella Vista is designed exquisitely in 10 acres of lush greenery. An inclusive design where life comes alive, from the architectural planning to the smallest comfort, every little detail has been carefully thought out to give you an unparalleled living experience.
Every villa G + 2 with 4 BHK, East and West facing will impress you with its sheer living space and the community promises complete privacy and security.
Nalagandla, Opp Jawhar Navodhaya Vidyalaya
Acres
0
Villas
0
Min. Sq Yrds
0
Max. Sq Yrds
0
Project Highlights
-
19000 SFT CLUB HOUSE (G+2).
-
Club House Ground floor:- Banquet Hall.
-
Club House First floor:- GYM +Coffee Shop+Dining Hall.
-
Club House Second floor:- Smoking Area+Indoor Games+Guest Room.
-
Two Entrance for Club House
-
24X7 Power Backup.
-
Three Well Designed Landscapes.
-
Children Play Area
-
Swimming pool with separate Kids pool
-
40' widening Roads.
-
Indoor games
-
GYM
-
3 Lakh Litters Under Ground Water Sumps (Drinking Water)Manjeera Water With 4" Pipe Lines
-
Supply One lakh Litter STP.
Location Highlights
- 1km Citizen American Hospital
- 2km University of Hyderabad
- 2km Lingampally Mumbai Highway
- 3km ORR All Major schools
- 8km gachibowli Botanical garden
- 10km Hi-Teach city




